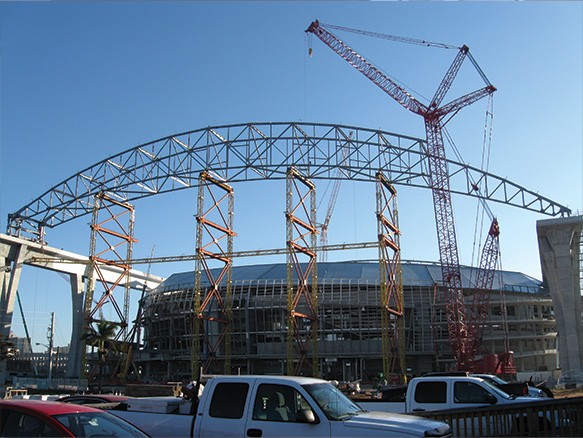
Custom Chain Action Rollers allow for smooth and gradual transfer of the load from the shores to the trusses for an askew roof.

The Florida Marlins Major League Baseball team has a brand new 37,000-seat stadium that features a 6814-ton moveable roof with rolling segments. The roof design is interesting as it sits askew to the roof track to create a unique appearance and to let more sunshine in the stadium to grow the field.
Because the trusses deflected downward and toward the south at the same time, the project called for a custom solution. LPR engineers designed a ramp and roller system for lowering the truss panels off of the shores.
Super Heavy-Duty customized Hilman Rollers were used to launch the roof truss sections of the roof. The rollers are 200 ton Narrow Top with a center plate dividing two wide chains. Custom end blocks were added to them in order to attach to the center-hole hydraulic cylinders. On each ramp, a Hilman Roller was secured and the truss segments were erected and secured on top of the blocked rollers. The rollers supported the roof trusses in the middle (on top of the yellow falsework) and they slowly rolled the sections down until the entire roof was supported on the concrete pillars on either side.
Once the skeletal roof was completed, rods were attached to the Hilman rollers and anchored at the top of the ramps. Hydraulic center-hole jacks were used to lower the rods to 5 1/2 in stages to eventually end up 92 in. down the ramps, where the rollers lifted off the ramps and the roof panel spanned on its own. This method provided a smooth and gradual transfer of the load from the shores to the trusses and reduced the amount of forces needed to remove the trusses from the shore and decreased safety hazards.
Populous Architects designed the new stadium roof. LPR Construction conceived and designed the ramp and roller system used in this project. Structural engineer, Walter P. Moore provided the technical data. Canam Steel Corporation was the detailer and fabricator. HuntMoss, A Joint Venture, Miami was general contractor with LPR.